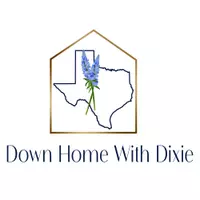$333,000
For more information regarding the value of a property, please contact us for a free consultation.
14563 Robert I Walker BLVD Austin, TX 78728
2 Beds
2 Baths
1,043 SqFt
Key Details
Property Type Single Family Home
Sub Type Single Family Residence
Listing Status Sold
Purchase Type For Sale
Square Footage 1,043 sqft
Price per Sqft $292
Subdivision Wells Branch Ph D Sec 01
MLS Listing ID 2781887
Sold Date 04/23/25
Bedrooms 2
Full Baths 2
HOA Y/N No
Originating Board actris
Year Built 1984
Annual Tax Amount $5,563
Tax Year 2024
Lot Size 4,909 Sqft
Acres 0.1127
Property Sub-Type Single Family Residence
Property Description
Per Seller, Backup offers Welcome! Discover the charm of this inviting 2 bed, 2 bath home in the highly desirable Wells Branch neighborhood just minutes from Wells Branch elem. Step inside to find a spacious open floor plan that seamlessly blends the living, dining, and kitchen areas. The living room boasts a high ceiling and a cozy fireplace, creating a warm and inviting ambiance. Stylish wood-look vinyl and tile flooring throughout the main areas add both durability and modern appeal. Designed for both functionality and style, the kitchen features a breakfast bar overlooking the living area—perfect for casual meals or entertaining. Stainless steel appliances, ample counter space, and a pantry ensure convenience for all your culinary needs. The primary bedroom, located just off the dining area, serves as a peaceful retreat with its own walk-in shower. On the opposite side of the home, the second bedroom offers privacy and direct access to the secondary bathroom, making it ideal for guests or family members. French doors in the dining area lead to a charming backyard space, complete with a wooden deck—perfect for unwinding and enjoying the outdoors. A storage shed provides extra room for tools and equipment, keeping your yard neat and organized. This home is just moments from Katherine Fleischer Park, where you can enjoy a playground, pool, tennis courts, a historic homestead, and a community center—offering endless recreational opportunities. With easy access to major roads like Mopac and IH-35, you're conveniently connected to Austin's vibrant city life and an array of amenities. Furnishings in the home can convey.
Location
State TX
County Travis
Rooms
Main Level Bedrooms 2
Interior
Interior Features Bookcases, Breakfast Bar, High Ceilings, Laminate Counters, Eat-in Kitchen, In-Law Floorplan, Kitchen Island, No Interior Steps, Pantry, Primary Bedroom on Main, Track Lighting, Walk-In Closet(s)
Heating Central
Cooling Ceiling Fan(s), Central Air
Flooring Laminate, Tile
Fireplaces Number 1
Fireplaces Type Living Room, Wood Burning
Fireplace Y
Appliance Dishwasher, Disposal, Gas Range, Microwave, Washer/Dryer
Exterior
Exterior Feature Exterior Steps, Rain Gutters, Private Yard
Garage Spaces 1.0
Fence Fenced, Full, Wood
Pool None
Community Features Clubhouse, Cluster Mailbox, Playground, Pool
Utilities Available Electricity Connected, Natural Gas Connected, Sewer Connected, Water Connected
Waterfront Description None
View None
Roof Type Composition
Accessibility None
Porch Deck
Total Parking Spaces 4
Private Pool No
Building
Lot Description Sloped Down, Trees-Medium (20 Ft - 40 Ft)
Faces Southwest
Foundation Slab
Sewer MUD
Water MUD
Level or Stories One
Structure Type Brick Veneer,Vinyl Siding
New Construction No
Schools
Elementary Schools Wells Branch
Middle Schools Deerpark
High Schools Mcneil
School District Round Rock Isd
Others
Restrictions City Restrictions,Deed Restrictions
Ownership Fee-Simple
Acceptable Financing Cash, Conventional, FHA, VA Loan
Tax Rate 1.817
Listing Terms Cash, Conventional, FHA, VA Loan
Special Listing Condition Standard
Read Less
Want to know what your home might be worth? Contact us for a FREE valuation!

Our team is ready to help you sell your home for the highest possible price ASAP
Bought with eXp Realty, LLC



