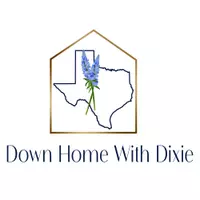$400,000
For more information regarding the value of a property, please contact us for a free consultation.
1212 Guadalupe ST #801 Austin, TX 78701
1 Bed
2 Baths
956 SqFt
Key Details
Property Type Condo
Sub Type Condominium
Listing Status Sold
Purchase Type For Sale
Square Footage 956 sqft
Price per Sqft $418
Subdivision Penthouse Condominiums
MLS Listing ID 9145896
Sold Date 04/16/25
Style Elevator
Bedrooms 1
Full Baths 2
HOA Fees $742/mo
HOA Y/N Yes
Originating Board actris
Year Built 1973
Annual Tax Amount $9,948
Tax Year 2024
Lot Size 287 Sqft
Acres 0.0066
Property Sub-Type Condominium
Property Description
Nestled at 13th & Guadalupe, this condominium presents an attractive property in great condition, offering a vibrant urban lifestyle. Imagine waking each morning in your bedroom, greeted by sunlight streaming through floor to ceiling windows, offering a bright start to your day. The kitchen is equipped with stone countertops and shaker cabinets, providing a stylish space to prepare meals. This property boasts an open floor plan, two bathrooms and one bedroom, all thoughtfully designed to maximize space and comfort. The sweeping city view stretches from a beautiful angle on The Capitol, across the downtown skyline, all the way out to the west hills. Property has two dedicated garage spaces in adjacent garage. This condominium, constructed in 1973 and encompassing a single story, is a unique opportunity to experience the best of Austin Downtown living.
Location
State TX
County Travis
Rooms
Main Level Bedrooms 1
Interior
Interior Features Ceiling Fan(s), Open Floorplan, Primary Bedroom on Main
Heating Central
Cooling Ceiling Fan(s), Central Air
Flooring Concrete
Fireplace Y
Appliance Built-In Gas Oven, Built-In Gas Range, Dishwasher, Disposal, Exhaust Fan, Washer/Dryer
Exterior
Exterior Feature None
Garage Spaces 2.0
Fence None
Pool None
Community Features Controlled Access, Covered Parking, Garage Parking, Laundry Room
Utilities Available Cable Connected, Electricity Connected, High Speed Internet, Natural Gas Connected, Sewer Connected, Water Connected
Waterfront Description None
View City, Downtown, Hill Country, Panoramic, Park/Greenbelt, Skyline
Roof Type Tar/Gravel
Accessibility None
Porch None
Total Parking Spaces 2
Private Pool No
Building
Lot Description None
Faces South
Foundation Slab
Sewer Public Sewer
Water Public
Level or Stories One
Structure Type Concrete,Masonry – All Sides
New Construction No
Schools
Elementary Schools Mathews
Middle Schools O Henry
High Schools Austin
School District Austin Isd
Others
HOA Fee Include Common Area Maintenance,Electricity,Gas,Heat,Water,Insurance,Maintenance Structure,Parking,Pest Control,Security,Sewer,Trash
Restrictions City Restrictions,Deed Restrictions
Ownership Fee-Simple
Acceptable Financing Cash, Conventional
Tax Rate 1.9818
Listing Terms Cash, Conventional
Special Listing Condition Standard
Read Less
Want to know what your home might be worth? Contact us for a FREE valuation!

Our team is ready to help you sell your home for the highest possible price ASAP
Bought with Non Member



