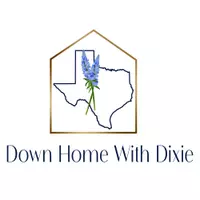$865,000
For more information regarding the value of a property, please contact us for a free consultation.
8509 Honeysuckle TRL Austin, TX 78759
4 Beds
3 Baths
2,097 SqFt
Key Details
Property Type Single Family Home
Sub Type Single Family Residence
Listing Status Sold
Purchase Type For Sale
Square Footage 2,097 sqft
Price per Sqft $405
Subdivision Cima Hills
MLS Listing ID 9382459
Sold Date 04/11/25
Style 1st Floor Entry,No Adjoining Neighbor
Bedrooms 4
Full Baths 2
Half Baths 1
HOA Fees $166/mo
HOA Y/N Yes
Originating Board actris
Year Built 2016
Tax Year 2024
Lot Size 5,148 Sqft
Acres 0.1182
Lot Dimensions 32.19 X 159.94
Property Sub-Type Single Family Residence
Property Description
Tucked into gorgeous Cima Hills area of Northwest Hills sits this beautiful free standing condo that perfectly blends modern with homey. On the main floor there is a spacious open concept kitchen with modern touches and cabinets galore. The kitchen extends into the dining room and right into the living room with large windows and plenty of wall space for an array of furniture configurations. The primary bedroom and bath are also located on the main floor as well, boasting lovely windows and large bathroom with a double vanity, and blissful shower. On the second story are the remaining 3, airy bedrooms, and a full bath. The back porch has a perfect space to sit and watch your favorite team or show on the outdoor TV, it also has a lovely sitting area, great trees, and grass you don't have to cut. This home is packed with details and amenities like an EV charger, new windows, solar panels, and a new roof (2024). This home feeds into award winning schools and sits conveniently by several commute routes, making your drive around the city easy and effortless.
Location
State TX
County Travis
Rooms
Main Level Bedrooms 1
Interior
Interior Features Breakfast Bar, Vaulted Ceiling(s), Quartz Counters, Interior Steps, Primary Bedroom on Main, Recessed Lighting, Walk-In Closet(s)
Heating Central, Natural Gas
Cooling Central Air
Flooring Concrete, Tile, Wood
Fireplaces Type None
Fireplace Y
Appliance Built-In Oven(s), Convection Oven, Dishwasher, Disposal, ENERGY STAR Qualified Appliances, Gas Cooktop, Oven, Water Heater, Tankless Water Heater
Exterior
Exterior Feature Electric Car Plug-in, Exterior Steps, Rain Gutters
Garage Spaces 2.0
Fence Fenced, Privacy, Wood
Pool None
Community Features None
Utilities Available Natural Gas Available
Waterfront Description None
View None
Roof Type Composition,Concrete
Accessibility None
Porch Covered, Deck, Patio
Total Parking Spaces 2
Private Pool No
Building
Lot Description Alley, Curbs, Level, Sprinkler - Automatic, Trees-Medium (20 Ft - 40 Ft), Trees-Small (Under 20 Ft), Xeriscape
Faces Southwest
Foundation Slab
Sewer Public Sewer
Water Public
Level or Stories Two
Structure Type HardiPlank Type,Stucco
New Construction No
Schools
Elementary Schools Hill
Middle Schools Murchison
High Schools Anderson
School District Austin Isd
Others
HOA Fee Include Common Area Maintenance,Insurance,Landscaping
Restrictions Deed Restrictions
Ownership Fee-Simple
Acceptable Financing Cash, Conventional
Tax Rate 1.8092
Listing Terms Cash, Conventional
Special Listing Condition Standard
Read Less
Want to know what your home might be worth? Contact us for a FREE valuation!

Our team is ready to help you sell your home for the highest possible price ASAP
Bought with Compass RE Texas, LLC



