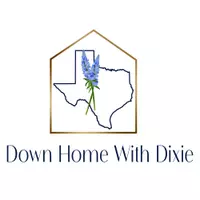$1,499,000
For more information regarding the value of a property, please contact us for a free consultation.
1204 W 29th ST Austin, TX 78703
3 Beds
4 Baths
2,473 SqFt
Key Details
Property Type Single Family Home
Sub Type Single Family Residence
Listing Status Sold
Purchase Type For Sale
Square Footage 2,473 sqft
Price per Sqft $459
Subdivision Belmont
MLS Listing ID 2260633
Sold Date 12/06/24
Bedrooms 3
Full Baths 3
Half Baths 1
HOA Y/N No
Originating Board actris
Year Built 1954
Annual Tax Amount $34,415
Tax Year 2024
Lot Size 0.310 Acres
Acres 0.3105
Property Sub-Type Single Family Residence
Property Description
Significant price reduction!!! This is a motivated seller, they have moved and are ready to sell! To the studs remodel in 2018 by Avenue B Builders. One-story home in the heart of Austin 7 minutes to downtown, 5 minutes to UT, 3 minutes to Seton and Heart Hospitals! Incredible walkability to Tiny Boxwoods, Milk and Cookies, Musachino, 34th St Cafe and more! Two large living areas with a fabulous cook
Location
State TX
County Travis
Rooms
Main Level Bedrooms 3
Interior
Interior Features Built-in Features, Ceiling Fan(s), Crown Molding, Double Vanity, Entrance Foyer, Interior Steps, Kitchen Island, Multiple Dining Areas, Multiple Living Areas, Open Floorplan, Primary Bedroom on Main, Recessed Lighting, Smart Thermostat, Walk-In Closet(s)
Heating Central
Cooling Ceiling Fan(s), Central Air
Flooring Tile, Wood
Fireplaces Type None
Fireplace Y
Appliance Convection Oven, Dishwasher, Disposal, ENERGY STAR Qualified Appliances, Gas Range, Microwave, Self Cleaning Oven, Stainless Steel Appliance(s), Vented Exhaust Fan
Exterior
Exterior Feature Exterior Steps, Gutters Full, Private Yard
Garage Spaces 2.0
Fence Back Yard, Fenced, Full, Gate, Partial, Privacy, Security, Wood
Pool None
Community Features None
Utilities Available Natural Gas Available
Waterfront Description None
View None
Roof Type Composition,Shingle
Accessibility None
Porch Covered, Deck, Front Porch, Side Porch
Total Parking Spaces 2
Private Pool No
Building
Lot Description Back Yard, Curbs, Gentle Sloping, Public Maintained Road, Sprinkler - Automatic, Sprinklers In Front, Trees-Large (Over 40 Ft), Many Trees, Trees-Medium (20 Ft - 40 Ft)
Faces South
Foundation Slab
Sewer Public Sewer
Water Public
Level or Stories One
Structure Type Stucco
New Construction No
Schools
Elementary Schools Bryker Woods
Middle Schools O Henry
High Schools Austin
School District Austin Isd
Others
Restrictions Deed Restrictions
Ownership Fee-Simple
Acceptable Financing Cash, Conventional
Tax Rate 2.27
Listing Terms Cash, Conventional
Special Listing Condition Standard
Read Less
Want to know what your home might be worth? Contact us for a FREE valuation!

Our team is ready to help you sell your home for the highest possible price ASAP
Bought with Moreland Properties



