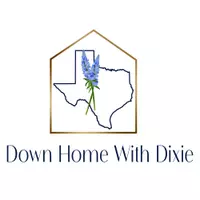$238,900
For more information regarding the value of a property, please contact us for a free consultation.
603 Calhoun DR Rockdale, TX 76567
3 Beds
2 Baths
1,599 SqFt
Key Details
Property Type Single Family Home
Sub Type Single Family Residence
Listing Status Sold
Purchase Type For Sale
Square Footage 1,599 sqft
Price per Sqft $148
Subdivision Westwood
MLS Listing ID 6581965
Sold Date 03/26/25
Style 1st Floor Entry,Single level Floor Plan
Bedrooms 3
Full Baths 2
HOA Y/N No
Originating Board actris
Year Built 1952
Tax Year 2024
Lot Size 0.317 Acres
Acres 0.317
Property Sub-Type Single Family Residence
Property Description
Small town living with amenities close by, welcome to your charming single-level home in the Westwood subdivision of Rockdale! Set on a generous .317-acre lot, this home offers both charm and functionality—an ideal retreat for anyone seeking comfort and space! Mature trees and an established neighborhood sets this home apart from new builds. This inviting well-maintained property features a classic brick exterior and a cozy fireplace that adds warmth to the spacious living room with beautiful wood walls and flooring. Enter through the double doors into the family room, complete with another brick fireplace and a ceiling fan for comfort. The versatile third living area is perfect for dining or as a bright open office/library, showcasing built-in bookshelves. The spacious kitchen boasts ample cabinetry, a country-style feel, and a pantry for all your culinary needs. Spacious backyard, offering plenty of room for outdoor activities and relaxation. The shed conveys with the property and it has electricity with shelves. Laundry room located in primary bedroom. Conveniently located 27.7 miles from the Samsung Plant in Taylor and 57.8 miles from College Station.
Location
State TX
County Milam
Rooms
Main Level Bedrooms 3
Interior
Interior Features Breakfast Bar, Multiple Dining Areas, Multiple Living Areas, Primary Bedroom on Main
Heating Central, Natural Gas
Cooling Central Air
Flooring Carpet, Tile, Vinyl
Fireplaces Number 1
Fireplaces Type Family Room, Glass Doors, Wood Burning
Fireplace Y
Appliance Dishwasher, Exhaust Fan, Microwave, Free-Standing Range, Water Heater
Exterior
Exterior Feature Exterior Steps
Garage Spaces 1.0
Fence Fenced, Partial, Wood
Pool None
Community Features None
Utilities Available Above Ground, Electricity Available, Natural Gas Available
Waterfront Description None
View City
Roof Type Composition
Accessibility None
Porch Patio
Total Parking Spaces 4
Private Pool No
Building
Lot Description Curbs, Interior Lot, Sloped Down, Trees-Medium (20 Ft - 40 Ft), Trees-Moderate
Faces East
Foundation Slab
Sewer Public Sewer
Water Public
Level or Stories One
Structure Type HardiPlank Type
New Construction No
Schools
Elementary Schools Rockdale
Middle Schools Rockdale
High Schools Rockdale
School District Rockdale Isd
Others
Restrictions City Restrictions
Ownership Fee-Simple
Acceptable Financing Cash, Conventional, FHA, VA Loan
Tax Rate 2.569
Listing Terms Cash, Conventional, FHA, VA Loan
Special Listing Condition Standard
Read Less
Want to know what your home might be worth? Contact us for a FREE valuation!

Our team is ready to help you sell your home for the highest possible price ASAP
Bought with RE/MAX Capital City



