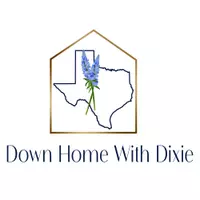$464,000
For more information regarding the value of a property, please contact us for a free consultation.
11000 Anderson Mill RD #115 Austin, TX 78750
3 Beds
3 Baths
1,966 SqFt
Key Details
Property Type Condo
Sub Type Condominium
Listing Status Sold
Purchase Type For Sale
Square Footage 1,966 sqft
Price per Sqft $230
Subdivision Courtyard Hms/Anderson Oaks Ph
MLS Listing ID 1976334
Sold Date 04/12/24
Style 1st Floor Entry,Low Rise (1-3 Stories),End Unit,No Adjoining Neighbor
Bedrooms 3
Full Baths 2
Half Baths 1
HOA Fees $425/mo
HOA Y/N Yes
Originating Board actris
Year Built 2003
Annual Tax Amount $7,791
Tax Year 2023
Lot Size 2,095 Sqft
Acres 0.0481
Property Sub-Type Condominium
Property Description
Stake your claim in Texas!! Fabulous sought after community with loads of amenities. Lots of upgrades in this large unit with open floorplan! Primary bedroom down with separate garden tub and shower. Upgraded kitchen with granite countertops, slide out cabinets, stainless steel appliances, fabulous stainless gas stove, lovely 2021 backsplash, 2023 kitchen faucet. This leads into utility room just right for your washer & dryer! 2022 hvac system with wifi thermostat & media filter, 10 year parts & labor warranty. 2019 garage door replacement that compliments the 2017 garage shelving installment. Brazilian hardwoods & travertine tile throughout, Remote control gas fire in LED lit fireplace surrounded by built-in cabinets on both sides. Corner unit and the best floorplan in the complex. Terrific size! Shutters throughout that let in lots of light! Side private patio. Condo insurance includes some extra perks. One of the biggest units in complex. Amenities include clubhouse, cluster mailbox, common grounds, fitness center, playground, pool, sauna; all in a gated community. Easy access to Austin, Cedar Park, Round Rock, Pflugerville, Georgetown, Lake Travis & beyond! Shopping, restaurants, major employers...all conveniently nearby. Don't miss out!
Location
State TX
County Williamson
Rooms
Main Level Bedrooms 1
Interior
Interior Features Breakfast Bar, Built-in Features, Ceiling Fan(s), High Ceilings, Granite Counters, Double Vanity, Electric Dryer Hookup, Gas Dryer Hookup, Eat-in Kitchen, High Speed Internet, Interior Steps, Kitchen Island, Multiple Living Areas, Open Floorplan, Pantry, Primary Bedroom on Main, Smart Thermostat, Soaking Tub, Storage, Walk-In Closet(s), Washer Hookup
Heating Central, Fireplace Insert, Fireplace(s), Natural Gas
Cooling Ceiling Fan(s), Central Air, Electric
Flooring Carpet, Tile, Wood
Fireplaces Number 1
Fireplaces Type Family Room, Gas, Gas Log, Glass Doors
Fireplace Y
Appliance Dishwasher, Disposal, Exhaust Fan, Gas Range, Microwave, Free-Standing Gas Oven, Free-Standing Gas Range, RNGHD, Free-Standing Refrigerator, Self Cleaning Oven, Stainless Steel Appliance(s)
Exterior
Exterior Feature Gutters Full, Lighting, No Exterior Steps, Private Entrance, Private Yard, Restricted Access
Garage Spaces 1.0
Fence Back Yard, Privacy
Pool None
Community Features Clubhouse, Cluster Mailbox, Common Grounds, Curbs, Fitness Center, Gated, High Speed Internet, Lock and Leave, Playground, Pool, Sauna
Utilities Available Cable Connected, Electricity Connected, High Speed Internet, Other, Natural Gas Connected, Phone Connected, Sewer Connected, Underground Utilities, Water Connected
Waterfront Description None
View None
Roof Type Composition
Accessibility None
Porch Front Porch, Patio, Side Porch
Total Parking Spaces 2
Private Pool No
Building
Lot Description Corner Lot, Cul-De-Sac, Level, Private Maintained Road, Trees-Sparse
Faces Northwest
Foundation Slab
Sewer Public Sewer
Water MUD
Level or Stories Two
Structure Type HardiPlank Type,Masonry – All Sides,Stone Veneer
New Construction No
Schools
Elementary Schools Purple Sage
Middle Schools Noel Grisham
High Schools Westwood
School District Round Rock Isd
Others
HOA Fee Include Common Area Maintenance,Insurance,Landscaping,Maintenance Grounds,Maintenance Structure,Parking,Pest Control,Security,Trash,See Remarks
Restrictions Covenant
Ownership Fee-Simple
Acceptable Financing Cash, Conventional
Tax Rate 2.0171
Listing Terms Cash, Conventional
Special Listing Condition Estate, See Remarks
Read Less
Want to know what your home might be worth? Contact us for a FREE valuation!

Our team is ready to help you sell your home for the highest possible price ASAP
Bought with Keller Williams Realty



