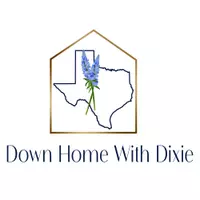$495,000
For more information regarding the value of a property, please contact us for a free consultation.
9809 Tolima DR Austin, TX 78748
3 Beds
3 Baths
1,910 SqFt
Key Details
Property Type Single Family Home
Sub Type Single Family Residence
Listing Status Sold
Purchase Type For Sale
Square Footage 1,910 sqft
Price per Sqft $247
Subdivision Searight Village Condo
MLS Listing ID 8902148
Sold Date 03/01/24
Bedrooms 3
Full Baths 2
Half Baths 1
HOA Fees $150/mo
HOA Y/N Yes
Originating Board actris
Year Built 2016
Annual Tax Amount $9,141
Tax Year 2023
Lot Size 5,972 Sqft
Acres 0.1371
Property Sub-Type Single Family Residence
Property Description
The COMPLETE package for a Distinctive Austin Lifestyle! Ready for move-in, this light and bright home located in popular Searight Village features an open floor plan and enviable large back yard backing to Mary Moore Searight Park (https://austin.com/park-profile-mary-moore-searight-park/). Lock and leave, travel, or stay home and head to the park for fun and fitness! This “Guadalupe” floor plan by Milestone Builders facilitates seamless outdoor entertaining with easy access to the covered back patio and yard. The home includes beautiful new (Dec. 2023) Duralux Performance “Windy Gap Oak Rigid Core” waterproof luxury vinyl plank flooring and new (Dec. 2023) interior paint. Soaring two-story ceilings in the living/dining area accentuate the spacious feel. The island kitchen includes white quartz countertops, 42” upper cabinets, stainless-steel appliances, breakfast bar, tile backsplash, laundry closet and a window overlooking the back yard. The primary suite is conveniently located on the main floor and features a private bath with double sinks, a private water closet, large walk-in closet, separate linen closet and a large stand-alone shower featuring a tile and glass enclosure plus a rain shower head and handheld shower head. The powder bath is available for guests. Upstairs is a large open living area ideal for TV, games, office, exercise or play. Two additional bedrooms with walk-in closets plus a full bath with tub shower are also upstairs. A security system includes three cameras. The west-facing exposure and covered back patio create comfortable shade in the back yard, even in summer. Situated on a quiet cul-de-sac, the home is steps away from the park's walking trails. Guest parking spaces are nearby. Yard maintenance by the HOA assists a relaxed lifestyle. Located roughly 8 miles from downtown, 12 miles from the airport, and two miles from Southpark Meadows (shopping, restaurants and more) this home provides style, convenience, and relaxed living!
Location
State TX
County Travis
Rooms
Main Level Bedrooms 1
Interior
Interior Features Breakfast Bar, Ceiling Fan(s), High Ceilings, Vaulted Ceiling(s), Quartz Counters, Double Vanity, Electric Dryer Hookup, Gas Dryer Hookup, Entrance Foyer, High Speed Internet, In-Law Floorplan, Interior Steps, Kitchen Island, Open Floorplan, Pantry, Primary Bedroom on Main, Storage, Walk-In Closet(s), Washer Hookup
Heating Central, Natural Gas
Cooling Ceiling Fan(s), Central Air, Electric
Flooring See Remarks
Fireplace Y
Appliance Dishwasher, Disposal, Gas Range, Microwave, Free-Standing Gas Range, Free-Standing Refrigerator, Stainless Steel Appliance(s), Water Heater
Exterior
Exterior Feature Garden, Gutters Full, Private Yard, See Remarks
Garage Spaces 2.0
Fence Back Yard, Gate, Wood, Wrought Iron
Pool None
Community Features Common Grounds, Lock and Leave, Underground Utilities
Utilities Available Electricity Connected, High Speed Internet, Natural Gas Connected, Sewer Connected, Water Connected
Waterfront Description None
View Park/Greenbelt
Roof Type Composition
Accessibility Central Living Area
Porch Covered, Front Porch, Patio, See Remarks
Total Parking Spaces 4
Private Pool No
Building
Lot Description Back to Park/Greenbelt, Back Yard, Cul-De-Sac, Curbs, Front Yard, Level, Sprinkler - Automatic, Sprinkler - In-ground, Trees-Medium (20 Ft - 40 Ft)
Faces West
Foundation Slab
Sewer Public Sewer
Water Public
Level or Stories Two
Structure Type HardiPlank Type,Wood Siding,Stone,Stucco
New Construction No
Schools
Elementary Schools Casey
Middle Schools Paredes
High Schools Akins
School District Austin Isd
Others
HOA Fee Include Common Area Maintenance,Maintenance Grounds,Trash,See Remarks
Restrictions Covenant,Deed Restrictions
Ownership Common
Acceptable Financing Cash, Conventional
Tax Rate 1.9749
Listing Terms Cash, Conventional
Special Listing Condition Standard
Read Less
Want to know what your home might be worth? Contact us for a FREE valuation!

Our team is ready to help you sell your home for the highest possible price ASAP
Bought with Real



