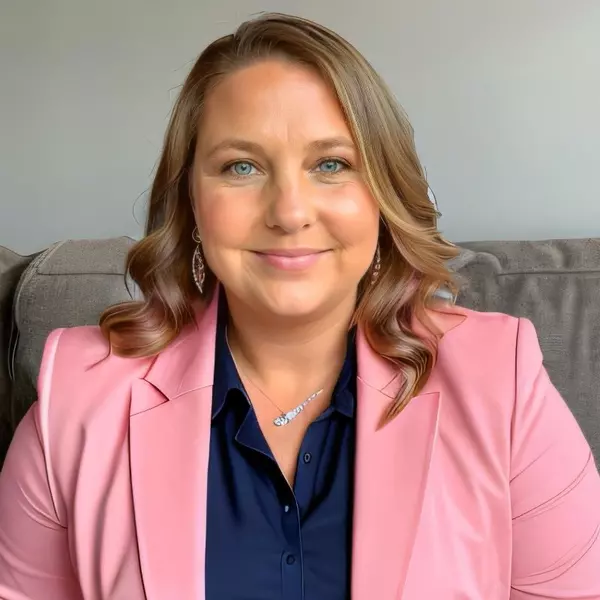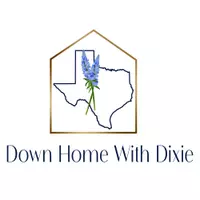$950,000
For more information regarding the value of a property, please contact us for a free consultation.
4707 Frontier TRL Austin, TX 78745
3 Beds
2 Baths
1,934 SqFt
Key Details
Property Type Single Family Home
Sub Type Single Family Residence
Listing Status Sold
Purchase Type For Sale
Square Footage 1,934 sqft
Price per Sqft $491
Subdivision Western Trails Sec 01
MLS Listing ID 4017106
Sold Date 11/03/23
Bedrooms 3
Full Baths 2
HOA Y/N No
Originating Board actris
Year Built 1957
Tax Year 2023
Lot Size 0.256 Acres
Acres 0.256
Property Sub-Type Single Family Residence
Property Description
Instantly fall in love with this gorgeous, charming + functional home nestled in the heart of Western Trails! Originally built in 1957, this residence has undergone a fully permitted renovation & brought to life with professional designers to retain its original charm yet bring in the modern luxuries we all enjoy. AMAZING open floor plan with vaulted ceilings & tons of natural light, this home is made for entertaining. Soaring 12' ceilings in the main living area complimented by NEW Milgard windows & European white oak flooring bring an elevated aesthetic to the space. Incredible kitchen features custom factory finish cabinetry (R.D. Henry), high-end appliances including Miele cabinet-front refrigerator, Verona gas range oven & Kitchenaid cabinet-front dishwasher. Fabulous Newport Brass + Kohler fixtures! Oversized island with seating + custom banquette with storage. Steel Windsor patio doors connect the kitchen & dining areas with gorgeous backyard views! Primary bedroom suite is a luxurious retreat with a custom window seat + built-in cabinetry for more storage. Custom California Closets throughout. Gorgeous primary en-suite bathroom showcases an oversized double vanity with custom window detail, back-lit mirrors + excellent storage. Oversized walk-in, frameless glass shower with brass fixtures & handheld shower diverter and multiple built-in niches! Secondary bedrooms are well-appointed with custom details, California Closets & recessed lights. Outdoor living has been elevated to perfection with $50K+ landscape design: steel edging, oversized patio, 6' privacy fence & French drainage. Large backyard with beautiful shade trees + gravel beds! This home has impeccable charm & is conveniently located. Short bike ride to Central Market, Whole Earth + more! Parks & playgrounds nearby! Solid core interior doors, 5” baseboards, new electrical, NEW HVAC, NEW tankless water heater, NEW roof, Sprayfoam insulation, NEW concrete driveway and more...
Location
State TX
County Travis
Rooms
Main Level Bedrooms 3
Interior
Interior Features Ceiling Fan(s), Vaulted Ceiling(s), Quartz Counters, Double Vanity, Electric Dryer Hookup, Kitchen Island, No Interior Steps, Open Floorplan, Pantry, Primary Bedroom on Main, Recessed Lighting
Heating Central, Natural Gas
Cooling Central Air
Flooring Tile, Wood
Fireplaces Type None
Fireplace Y
Appliance Dishwasher, Disposal, Dryer, Microwave, Free-Standing Gas Range, Refrigerator, Tankless Water Heater, Vented Exhaust Fan, Washer
Exterior
Exterior Feature Exterior Steps, Gutters Full, Lighting
Garage Spaces 2.0
Fence Back Yard, Privacy, Wood
Pool None
Community Features Sidewalks
Utilities Available Electricity Connected, Natural Gas Connected, Sewer Connected, Water Connected
Waterfront Description None
View Neighborhood
Roof Type Asphalt,Composition,Shingle
Accessibility None
Porch Patio, Porch
Total Parking Spaces 4
Private Pool No
Building
Lot Description Interior Lot, Level, Sprinkler - In Rear, Sprinkler - In Front, Sprinkler - In-ground, Many Trees, Trees-Medium (20 Ft - 40 Ft)
Faces Southeast
Foundation Slab
Sewer Public Sewer
Water Public
Level or Stories One
Structure Type Brick,HardiPlank Type
New Construction No
Schools
Elementary Schools Joslin
Middle Schools Covington
High Schools Crockett
School District Austin Isd
Others
Restrictions City Restrictions,Deed Restrictions
Ownership Fee-Simple
Acceptable Financing Cash, Conventional, FHA, VA Loan
Tax Rate 1.9749
Listing Terms Cash, Conventional, FHA, VA Loan
Special Listing Condition Standard
Read Less
Want to know what your home might be worth? Contact us for a FREE valuation!

Our team is ready to help you sell your home for the highest possible price ASAP
Bought with Fauve House



