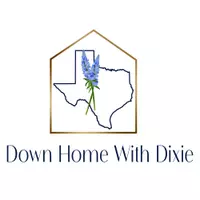$624,500
For more information regarding the value of a property, please contact us for a free consultation.
938 E 55th ST Austin, TX 78751
3 Beds
3 Baths
1,228 SqFt
Key Details
Property Type Single Family Home
Sub Type Single Family Residence
Listing Status Sold
Purchase Type For Sale
Square Footage 1,228 sqft
Price per Sqft $496
Subdivision Northvale Sec 03
MLS Listing ID 5364739
Sold Date 09/22/23
Style 1st Floor Entry
Bedrooms 3
Full Baths 2
Half Baths 1
HOA Y/N No
Originating Board actris
Year Built 1948
Annual Tax Amount $7,027
Tax Year 2022
Lot Size 7,731 Sqft
Acres 0.1775
Property Sub-Type Single Family Residence
Property Description
Welcome to your dream home in the coveted North Loop neighborhood of Austin! This charming remodeled bungalow is a blend of modern upgrades and timeless character. With 3 bedrooms, 2.5 baths, and an abundance of style, this residence provides a comfortable and inviting space. Meticulous attention to detail went into the renovation. Natural light streams through ample windows, illuminating warm hardwood floors. The kitchen is a true chef's delight, boasting sleek countertops, new appliances, and ample storage space for all your culinary needs. Retreat to the spacious primary bedroom, featuring a private en-suite bathroom that exudes luxury. Pamper yourself in the beautifully tiled shower. The two additional bedrooms provide flexibility for guest accommodation, bedrooms or a home office. Step outside to your own private oasis. The backyard offers a serene escape from the hustle and bustle of city life. Enjoy al fresco dining on the expansive patio, surrounded by lush greenery and mature trees. The fenced yard provides privacy and a secure space for children and pets to play. Conveniently located in the vibrant North Loop neighborhood, this home offers easy access to a wide range of amenities. Explore the eclectic mix of local shops, trendy restaurants, and lively entertainment options just moments away. All with excellent proximity to UT, Mueller and downtown!
Location
State TX
County Travis
Rooms
Main Level Bedrooms 3
Interior
Interior Features Ceiling Fan(s), Gas Dryer Hookup, Primary Bedroom on Main, Recessed Lighting, Walk-In Closet(s), Washer Hookup
Heating Central
Cooling Central Air
Flooring Tile, Wood
Fireplace Y
Appliance Washer/Dryer
Exterior
Exterior Feature Garden, Private Yard
Fence Back Yard, Privacy, Wood
Pool None
Community Features Covered Parking, Dog Park, Lake, Playground, Pool, Sport Court(s)/Facility
Utilities Available Electricity Connected, High Speed Internet, Natural Gas Available, Phone Available, Sewer Connected, Water Connected
Waterfront Description None
View None
Roof Type Metal
Accessibility None
Porch Deck
Total Parking Spaces 3
Private Pool No
Building
Lot Description Trees-Heavy, Trees-Large (Over 40 Ft), Trees-Medium (20 Ft - 40 Ft)
Faces Southwest
Foundation Pillar/Post/Pier
Sewer Public Sewer
Water Public
Level or Stories One
Structure Type Board & Batten Siding,Wood Siding
New Construction No
Schools
Elementary Schools Ridgetop
Middle Schools Kealing
High Schools Mccallum
School District Austin Isd
Others
Restrictions City Restrictions
Ownership Fee-Simple
Acceptable Financing Cash, Conventional, FHA, VA Loan
Tax Rate 1.99
Listing Terms Cash, Conventional, FHA, VA Loan
Special Listing Condition Standard
Read Less
Want to know what your home might be worth? Contact us for a FREE valuation!

Our team is ready to help you sell your home for the highest possible price ASAP
Bought with Real



