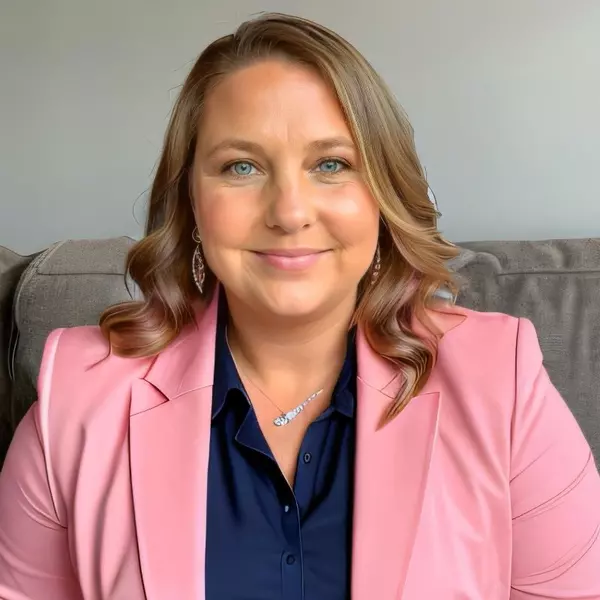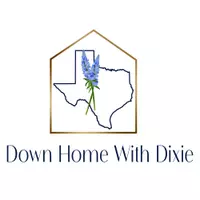$1,100,000
For more information regarding the value of a property, please contact us for a free consultation.
151 Longhorn Oaks Liberty Hill, TX 78642
4 Beds
4 Baths
3,262 SqFt
Key Details
Property Type Single Family Home
Sub Type Single Family Residence
Listing Status Sold
Purchase Type For Sale
Square Footage 3,262 sqft
Price per Sqft $321
Subdivision Sunrise 90
MLS Listing ID 7064849
Sold Date 05/15/23
Bedrooms 4
Full Baths 3
Half Baths 1
HOA Fees $20/ann
HOA Y/N Yes
Originating Board actris
Year Built 2015
Tax Year 2022
Lot Size 5.000 Acres
Acres 5.0
Property Sub-Type Single Family Residence
Property Description
New roof, new HVAC, new septic pump, and two-year-old deep well. Complete with a 16x32 outbuilding with electricity (half with AC), an additional 12 x 12 shed, and ample built-in cabinets in the 3-car garage, this is every homeowner's dream. Escape from master-planned communities to this rare-to-find home nestled in the Texas Hill Country. This 5-acre custom home has tons of upgraded features, beautiful landscaping, and an abundance of storage. This home screams value. Feel relaxed on your covered patio on those perfect summer nights. Enjoy the landscape lights, a dip in the inground pool, and family time in the backyard community space. The 4 bedroom, 3.5 bath home has 10-foot ceilings, granite countertops, a breakfast bar, custom cabinets, and a large walk-in pantry. The primary suite boasts a luxurious walk-in shower, dual vanity, and an incredible walk-in closet. Finally, this home uniquely features a shooting berm for your family's outdoor enthusiast. *Square footage based on tax records
Location
State TX
County Burnet
Rooms
Main Level Bedrooms 4
Interior
Interior Features Breakfast Bar, Ceiling Fan(s), Beamed Ceilings, High Ceilings, Tray Ceiling(s), Granite Counters, Crown Molding, Electric Dryer Hookup, Entrance Foyer, Kitchen Island, Natural Woodwork, Open Floorplan, Pantry, Primary Bedroom on Main, Recessed Lighting, Walk-In Closet(s)
Heating Central, Fireplace(s), Heat Pump, Wood
Cooling Central Air, Electric, Heat Pump
Flooring Carpet, Tile
Fireplaces Number 1
Fireplaces Type Family Room, Stone, Wood Burning
Fireplace Y
Appliance Built-In Oven(s), Dishwasher, Disposal, Electric Cooktop, Exhaust Fan, Microwave, Refrigerator, Electric Water Heater
Exterior
Exterior Feature Exterior Steps, Gutters Full, Private Yard
Garage Spaces 3.0
Fence Fenced, Perimeter, Split Rail, Wood
Pool Gunite, In Ground, Outdoor Pool
Community Features None
Utilities Available Electricity Available, Other, Water Available
Waterfront Description None
View Hill Country, Pool, Trees/Woods
Roof Type Composition
Accessibility None
Porch Covered, Patio, See Remarks
Total Parking Spaces 5
Private Pool Yes
Building
Lot Description Agricultural, Front Yard, Interior Lot, Native Plants, Sprinkler - Automatic, Many Trees
Faces North
Foundation Slab
Sewer Aerobic Septic
Water Well
Level or Stories One
Structure Type HardiPlank Type,Masonry – Partial,Stone Veneer
New Construction No
Schools
Elementary Schools Bertram
Middle Schools Burnet (Burnet Isd)
High Schools Burnet
School District Burnet Isd
Others
HOA Fee Include See Remarks
Restrictions Covenant,Deed Restrictions
Ownership Fee-Simple
Acceptable Financing Cash, Conventional, FHA, VA Loan
Tax Rate 1.5226
Listing Terms Cash, Conventional, FHA, VA Loan
Special Listing Condition Standard
Read Less
Want to know what your home might be worth? Contact us for a FREE valuation!

Our team is ready to help you sell your home for the highest possible price ASAP
Bought with Supreme 1 Realty, LLC



