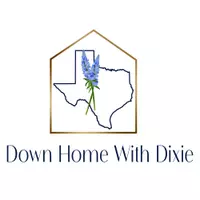$695,000
For more information regarding the value of a property, please contact us for a free consultation.
8462 Bell Meadow BLVD Belton, TX 76513
4 Beds
2 Baths
1,887 SqFt
Key Details
Property Type Single Family Home
Sub Type Single Family Residence
Listing Status Sold
Purchase Type For Sale
Square Footage 1,887 sqft
Price per Sqft $370
Subdivision Bell Meadows Ph 1
MLS Listing ID 482402
Sold Date 09/23/22
Bedrooms 4
Full Baths 2
Construction Status Resale
HOA Y/N No
Year Built 2003
Lot Size 11.197 Acres
Acres 11.197
Property Sub-Type Single Family Residence
Property Description
Calling all Horse Enthusiasts! Amazing views from every angle and a house that has been updated throughout and absolutely immaculate. Enjoy the Spring time when the fields are boasting wild flowers everywhere. This spectacular property offers over 11 acres, fruit trees, multiple fenced areas, a horse barn with 2 stalls, including a tack/feed room and a 3 sided shed. Behind the house is another covering attached to the shop/storage building that has electric & lights ran to it. The 4 bedroom or 3 w/ office, 2 bath house has a NEW roof, NEW windows, NEW appliances in kitchen (fridge even makes Craft Ice for you whiskey drinkers) New doors and light fixtures, New paint and even a new garage door. Want to build a guest house or large shop? There is already a 50 x 50 pad started for you. Located in the Exceptional Holland ISD area, local biking route, 10-15 Min to Salado, I-35, shopping areas, and right up the road from Summer Mills/Salado creek riding clubs. Don't let this one pass by.
Location
State TX
County Bell
Interior
Interior Features Ceiling Fan(s), Double Vanity, Garden Tub/Roman Tub, High Ceilings, His and Hers Closets, Home Office, Multiple Closets, Open Floorplan, Pull Down Attic Stairs, Recessed Lighting, Storage, Separate Shower, Walk-In Closet(s), Window Treatments, Breakfast Bar, Breakfast Area, Kitchen/Family Room Combo, Kitchen/Dining Combo, Pantry
Heating Electric
Cooling Electric, 1 Unit
Flooring Concrete, Painted/Stained
Fireplaces Number 1
Fireplaces Type Living Room, Wood Burning
Fireplace Yes
Appliance Dishwasher, Electric Cooktop, Electric Range, Electric Water Heater, Ice Maker, PlumbedForIce Maker, Refrigerator, Water Heater, Some Electric Appliances, Microwave, Range
Laundry Washer Hookup, Electric Dryer Hookup, Inside, Laundry Room
Exterior
Exterior Feature Covered Patio, Horse Facilities, Porch, Security Lighting, Storage
Parking Features Garage, Garage Door Opener, Oversized, RV Access/Parking, Garage Faces Side
Garage Spaces 2.0
Garage Description 2.0
Fence Barbed Wire, Full, Gate
Pool None
View Y/N No
Water Access Desc Community/Coop
View None
Roof Type Composition,Shingle
Porch Covered, Patio, Porch
Building
Story 1
Entry Level One
Foundation Slab
Sewer Septic Tank
Water Community/Coop
Level or Stories One
Additional Building Barn(s), Outbuilding, Storage, Workshop
Construction Status Resale
Schools
School District Holland Isd
Others
Tax ID 234458
Security Features Prewired,Security System Owned,Smoke Detector(s),Security Lights
Acceptable Financing Cash, Conventional, FHA, Texas Vet, VA Loan
Listing Terms Cash, Conventional, FHA, Texas Vet, VA Loan
Financing Conventional
Read Less
Want to know what your home might be worth? Contact us for a FREE valuation!

Our team is ready to help you sell your home for the highest possible price ASAP

Bought with Melanie Kirchmeier • Century 21 Bill Bartlett







