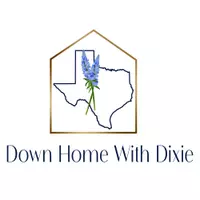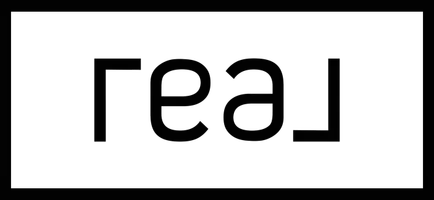$299,500
For more information regarding the value of a property, please contact us for a free consultation.
2200 Dickson DR #221 Austin, TX 78704
2 Beds
2 Baths
884 SqFt
Key Details
Property Type Condo
Sub Type Condominium
Listing Status Sold
Purchase Type For Sale
Square Footage 884 sqft
Price per Sqft $335
Subdivision Akoya Condos
MLS Listing ID 3943883
Sold Date 12/11/20
Style 2nd Floor Entry,Low Rise (1-3 Stories),Single level Floor Plan
Bedrooms 2
Full Baths 2
HOA Fees $344/mo
HOA Y/N Yes
Originating Board actris
Year Built 1973
Annual Tax Amount $5,889
Tax Year 2020
Lot Size 1,960 Sqft
Acres 0.045
Property Sub-Type Condominium
Property Description
Bright, Modern Condo in HOT 78704! Near all the Austin hot spots, enjoy being walking distance to all the action & eateries on S Lamar & just being a quick drive or bike ride to South Congress & Downtown. Be WOWED as you are greeted by an open-concept floorplan w/a spacious living room that is flooded w/natural light from the large wall of windows, beautiful bamboo floors throughout, & soaring ceilings. Cook up a storm in the stylish & bright kitchen that conveniently overlooks the living room/dining & boasts granite counters, recessed lighting, a chic tiled backsplash, & all SS appls. Nest Thermostat, August Smart Lock, WiFi plug-in, Fridge & Washer/Dryer (in-unit) are included. Relax in your sun-filled primary suite that is complete w/bamboo floors, a walk-in closet, & an ensuite bath w/granite vanity. Spacious secondary bedroom & a 2nd full bathroom in the hallway. The gated community will bring you a sense of privacy & provides two reserved parking places, a sparkling pool w/a large lounge deck, outdoor grills, & space for you to throw ball w/your furry friends.
Location
State TX
County Travis
Rooms
Main Level Bedrooms 2
Interior
Interior Features Ceiling Fan(s), High Ceilings, Vaulted Ceiling(s), No Interior Steps, Open Floorplan, Primary Bedroom on Main, Recessed Lighting, Smart Home, Smart Thermostat, Walk-In Closet(s), Granite Counters
Heating Central
Cooling Central Air
Flooring Bamboo, No Carpet, Tile
Fireplace Y
Appliance Dishwasher, Disposal, Free-Standing Range, Refrigerator, Stainless Steel Appliance(s), Washer/Dryer, Electric Water Heater
Exterior
Exterior Feature Exterior Steps
Fence Wrought Iron
Pool None
Community Features BBQ Pit/Grill, Cluster Mailbox, Common Grounds, Dog Park, Gated, Pool
Utilities Available Electricity Available
Waterfront Description None
View None
Roof Type Flat Tile
Accessibility None
Porch Covered, Front Porch
Total Parking Spaces 2
Private Pool No
Building
Lot Description Level, Trees-Large (Over 40 Ft)
Faces Southwest
Foundation Slab
Sewer Public Sewer
Water Public
Level or Stories One
Structure Type HardiPlank Type,Stucco
New Construction No
Schools
Elementary Schools Zilker
Middle Schools O Henry
High Schools Austin
School District Austin Isd
Others
HOA Fee Include Insurance,Sewer,Trash,Water
Restrictions Deed Restrictions
Ownership Common
Acceptable Financing Cash, Conventional
Tax Rate 2.14486
Listing Terms Cash, Conventional
Special Listing Condition Standard
Read Less
Want to know what your home might be worth? Contact us for a FREE valuation!

Our team is ready to help you sell your home for the highest possible price ASAP
Bought with REAL Broker LLC



