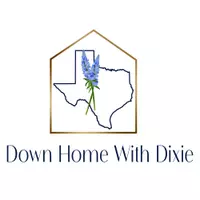400 N Chaparral DR Burnet, TX 78611
3 Beds
3 Baths
2,332 SqFt
OPEN HOUSE
Sun May 18, 1:00pm - 4:00pm
UPDATED:
Key Details
Property Type Single Family Home
Sub Type Single Family Residence
Listing Status Active
Purchase Type For Sale
Square Footage 2,332 sqft
Price per Sqft $343
Subdivision Cassie
MLS Listing ID HLM173187
Style Traditional
Bedrooms 3
Full Baths 3
HOA Fees $150/ann
Originating Board highland
Year Built 1999
Lot Size 0.500 Acres
Acres 0.5
Lot Dimensions 178.2 X 156.2 X 93 X 126
Property Sub-Type Single Family Residence
Property Description
Location
State TX
County Burnet
Interior
Interior Features Breakfast Bar, Granite Counters, Pantry, Recessed Lighting, Split Bedroom
Heating Central, Electric
Cooling Central Air, Wall/Window Unit(s)
Flooring Ceramic Floor, Laminate
Fireplaces Type Blower Fan, Masonry, One
Appliance Dishwasher, Double Oven, Microwave, Electric Range, Washer Hookup, Electric Water Heater, Water Softener
Exterior
Exterior Feature Rain Gutters
Parking Features Golf Cart Storage, RV Storage
Fence Chain Link, Partial
Waterfront Description Cove
View Lake
Roof Type Composition
Building
Story 1
Foundation Slab
Sewer Septic Tank
Water Well
Structure Type Other,Brick,Masonite,Wood Siding
Schools
School District Burnet







