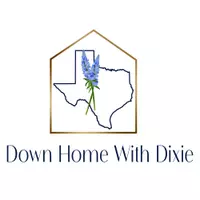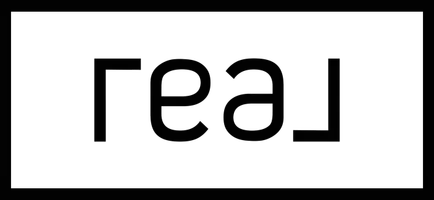609 Terrier TRL Austin, TX 78745
3 Beds
3 Baths
1,733 SqFt
UPDATED:
Key Details
Property Type Single Family Home
Sub Type Single Family Residence
Listing Status Active
Purchase Type For Rent
Square Footage 1,733 sqft
Subdivision Village/Cooper Lane Condos
MLS Listing ID 3775237
Style 1st Floor Entry,Multi-level Floor Plan
Bedrooms 3
Full Baths 2
Half Baths 1
HOA Y/N Yes
Originating Board actris
Year Built 2023
Lot Size 5,009 Sqft
Acres 0.115
Property Sub-Type Single Family Residence
Property Description
As you enter this stunning abode, you'll be greeted by an open-concept layout with high ceilings and abundant natural light. The living area features a ceiling fan for added comfort, while central AC and gas heat ensure efficiency throughout the seasons. Large picture windows at the back of the living space perfectly frame the outdoor area, inviting the eye to wander to the fenced backyard. The kitchen is a delight for any home cook, featuring a dishwasher, gas oven and cooktop, microwave, and disposal. A spacious pantry provides ample storage for your culinary needs. The adjacent dining area and kitchen island are perfect spots to entertain or enjoy an intimate meal. Retreat to the master suite, boasting an oversized walk-in closet, cathedral ceilings, and a luxurious en-suite bathroom complete with soaking tub and separate stand-up shower. Additional bedrooms offer versatile space for a home office or guest room. Enjoy the perks of community living with access to a communal pool and shared outdoor spaces. With an attached garage, water softener, and in-unit washer/dryer, convenience is steps away. Experience the vibrant lifestyle with nearby amenities including multiple grocery stores, at least four nearby gyms, and shopping centers featuring Target, Walmart, BestBuy, and more. Discover the exceptional lifestyle that awaits you in this remarkable Austin home, crafted with care and attention to detail.
Location
State TX
County Travis
Interior
Interior Features Ceiling Fan(s), Vaulted Ceiling(s), Double Vanity, Kitchen Island, Multiple Living Areas, Open Floorplan, Pantry, Smart Thermostat
Heating Central
Cooling Ceiling Fan(s), Central Air, Electric
Flooring Carpet, Tile, Vinyl
Fireplaces Type None
Fireplace No
Appliance Dishwasher, Disposal, Exhaust Fan, Gas Range, Microwave, Oven, Tankless Water Heater
Exterior
Exterior Feature Gutters Full, Lighting, Pest Tubes in Walls, Private Yard
Garage Spaces 2.0
Fence Fenced
Pool None
Community Features Cluster Mailbox, Common Grounds, Picnic Area, Pool, Sidewalks, Underground Utilities
Utilities Available Cable Available, Electricity Connected, High Speed Internet, Natural Gas Connected, Phone Available, Sewer Connected, Underground Utilities, Water Connected
Roof Type Composition
Porch Porch
Total Parking Spaces 4
Private Pool No
Building
Lot Description Back Yard, Front Yard, Landscaped, Private, Sprinklers In Rear, Sprinklers In Front, Sprinkler - Rain Sensor, Some Trees
Faces North
Foundation Slab
Sewer Public Sewer
Water Public
Level or Stories Two
Structure Type Frame,HardiPlank Type,Blown-In Insulation,Radiant Barrier,Stone
New Construction Yes
Schools
Elementary Schools Williams
Middle Schools Bedichek
High Schools Crockett
School District Austin Isd
Others
Pets Allowed Negotiable
Num of Pet 1
Pets Allowed Negotiable
Virtual Tour https://fotofoxatx.aryeo.com/sites/609-terrier-trl-austin-tx-78745-15643565/branded







