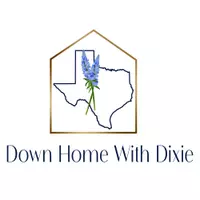902 Fork Ridge PATH Round Rock, TX 78665
5 Beds
2 Baths
2,096 SqFt
OPEN HOUSE
Sat Apr 26, 1:00pm - 3:00pm
UPDATED:
Key Details
Property Type Single Family Home
Sub Type Single Family Residence
Listing Status Active
Purchase Type For Sale
Square Footage 2,096 sqft
Price per Sqft $238
Subdivision Teravista Sec 07
MLS Listing ID 3414651
Bedrooms 5
Full Baths 2
HOA Fees $90/mo
HOA Y/N Yes
Originating Board actris
Year Built 2009
Annual Tax Amount $8,307
Tax Year 2024
Lot Size 7,697 Sqft
Acres 0.1767
Property Sub-Type Single Family Residence
Property Description
Nestled on a quiet, greenbelt street, this exceptionally maintained home isn't just move-in ready — it's lifestyle-ready. Whether you're sipping coffee in your sunlit kitchen, watching the kids explore the backyard and adjacent greenbelt, or soaking in the swim spa after bedtime, this home invites you to slow down and savor the moments.
The layout flows effortlessly, with open spaces perfect for everything from weekday breakfast chaos to weekend movie nights. A bonus room offers flexibility for an office, home gym or keeping your little one sleep close — whatever your season of family life calls for.
And thanks to the whole-home Generac system, you'll enjoy peace of mind no matter what Texas weather decides to do.
Located in the sought-after Teravista community, you're minutes from parks, top-rated schools, family-friendly events, and resort-style amenities. But at home? It feels like your own private sanctuary.
Location
State TX
County Williamson
Rooms
Main Level Bedrooms 3
Interior
Interior Features Breakfast Bar, Ceiling Fan(s), Quartz Counters, Crown Molding, Double Vanity, High Speed Internet, Multiple Dining Areas, Open Floorplan, Pantry, Primary Bedroom on Main, Smart Home, Smart Thermostat, Walk-In Closet(s), Wired for Sound
Heating Central, Natural Gas
Cooling Central Air
Flooring Tile, Vinyl
Fireplaces Number 1
Fireplaces Type Family Room, Gas Log
Fireplace Y
Appliance Built-In Gas Oven, Built-In Gas Range, Dishwasher, Disposal, Ice Maker, Microwave, Refrigerator, Free-Standing Refrigerator, Self Cleaning Oven, Stainless Steel Appliance(s), Vented Exhaust Fan, Water Heater
Exterior
Exterior Feature Gutters Full, Private Yard
Garage Spaces 2.0
Fence Back Yard, Privacy, Wood
Pool See Remarks, Above Ground, Pool/Spa Combo
Community Features Clubhouse, Cluster Mailbox, Golf, Playground, Pool, Sport Court(s)/Facility, Tennis Court(s), Trail(s)
Utilities Available Natural Gas Available, Phone Available
Waterfront Description None
View Neighborhood, Park/Greenbelt
Roof Type Asphalt,Shingle
Accessibility None
Porch Covered, Front Porch, Patio, Porch, Rear Porch
Total Parking Spaces 4
Private Pool Yes
Building
Lot Description Greenbelt, Back Yard, Close to Clubhouse, Front Yard, Interior Lot, Landscaped, Near Golf Course, Sprinkler - Automatic, Sprinklers In Rear, Sprinklers In Front, Trees-Medium (20 Ft - 40 Ft)
Faces South
Foundation Slab
Sewer MUD
Water MUD
Level or Stories One
Structure Type Masonry – All Sides
New Construction No
Schools
Elementary Schools Teravista
Middle Schools Hopewell
High Schools Stony Point
School District Round Rock Isd
Others
HOA Fee Include Common Area Maintenance
Restrictions Covenant
Ownership Fee-Simple
Acceptable Financing Cash, Conventional, FHA, VA Loan
Tax Rate 1.89
Listing Terms Cash, Conventional, FHA, VA Loan
Special Listing Condition Standard







