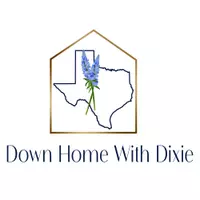169 Slenderleaf DR Marble Falls, TX 78654
2 Beds
2 Baths
1,917 SqFt
UPDATED:
Key Details
Property Type Single Family Home
Sub Type Single Family Residence
Listing Status Active
Purchase Type For Sale
Square Footage 1,917 sqft
Price per Sqft $190
Subdivision Gregg Ranch/Marble Falls Ph 1
MLS Listing ID 7516003
Style 1st Floor Entry,Single level Floor Plan
Bedrooms 2
Full Baths 2
HOA Fees $210/qua
HOA Y/N Yes
Originating Board actris
Year Built 2022
Annual Tax Amount $7,294
Tax Year 2024
Lot Size 6,638 Sqft
Acres 0.1524
Property Sub-Type Single Family Residence
Property Description
Inside, you'll find a bright and open floor plan featuring high ceilings, elegant finishes, and plenty of natural light. The heart of the home is a chef's kitchen with granite countertops, stainless steel appliances, a large center island with bar seating, and a walk-in pantry—perfect for entertaining and daily living. In addition to two spacious bedrooms and two full baths, this home offers a versatile office/den—ideal for working from home, a hobby space, or even a quiet reading nook.
The primary suite is a private retreat, featuring a luxurious bath with dual vanities, a soaking tub, a separate walk-in shower, and a generous walk-in closet. The second bedroom and bath are thoughtfully located for guest privacy. Step outside to a covered patio and large backyard—perfect for relaxing, dining al fresco, or enjoying your morning coffee.
As part of the Gregg Ranch community, you'll enjoy resort-style amenities, including a sparkling pool, stylish clubhouse, pickleball courts, a playground, and beautiful green space and walking trails.
Conveniently located just minutes from Lake Marble Falls, shopping, dining, and top-rated schools, this home offers the best of Hill Country living with modern convenience.
Location
State TX
County Burnet
Rooms
Main Level Bedrooms 2
Interior
Interior Features See Remarks, Ceiling Fan(s), Stone Counters, Double Vanity, Kitchen Island, No Interior Steps, Pantry, Primary Bedroom on Main, Recessed Lighting, Smart Thermostat, Walk-In Closet(s)
Heating Central, Electric, ENERGY STAR Qualified Equipment
Cooling Central Air, Electric, ENERGY STAR Qualified Equipment
Flooring See Remarks
Fireplaces Type None
Fireplace No
Appliance See Remarks
Exterior
Exterior Feature See Remarks
Garage Spaces 2.0
Fence Back Yard, Wood
Pool None
Community Features BBQ Pit/Grill, Clubhouse, Common Grounds, Picnic Area, Pool, Sport Court(s)/Facility
Utilities Available Cable Available, Electricity Connected, High Speed Internet, Sewer Connected, Underground Utilities, Water Connected
Waterfront Description None
View See Remarks
Roof Type See Remarks
Porch Covered, Rear Porch
Total Parking Spaces 4
Private Pool No
Building
Lot Description Back Yard, Landscaped, Sprinkler - Automatic
Faces Northeast
Foundation Slab
Sewer Public Sewer
Water Private, Public
Level or Stories One
Structure Type See Remarks
New Construction No
Schools
Elementary Schools Spicewood (Marble Falls Isd)
Middle Schools Marble Falls
High Schools Marble Falls
School District Marble Falls Isd
Others
HOA Fee Include Common Area Maintenance
Special Listing Condition Standard







