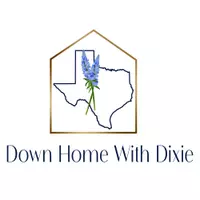303 CR 144 Marble Falls, TX 78654
3 Beds
2.5 Baths
2,563 SqFt
UPDATED:
Key Details
Property Type Single Family Home
Sub Type Single Family Residence
Listing Status Active
Purchase Type For Sale
Square Footage 2,563 sqft
Price per Sqft $468
Subdivision Quail Valley
MLS Listing ID HLM173038
Style Custom,Ranch
Bedrooms 3
Full Baths 2
Half Baths 1
Originating Board highland
Year Built 2000
Lot Size 6.700 Acres
Acres 6.7
Lot Dimensions 324x765
Property Sub-Type Single Family Residence
Property Description
Location
State TX
County Burnet
Interior
Interior Features High Ceilings, Bonus Bath, Breakfast Bar, Granite Counters, Track Lighting, Vaulted Ceiling(s), Walk-In Closet(s), No Steps to Entry, Over 14ft Celing
Heating Central, Ductless
Cooling Central Air, Ductless
Flooring Stained Concrete
Fireplaces Type One
Appliance Dishwasher, Microwave, Electric Water Heater, Cooktop, Wall Oven
Exterior
Exterior Feature Hot Tub
Parking Features 3+ Car Detached Garage, RV Storage
Fence Partial
Pool In Ground, Private
View Hill Country
Roof Type Composition
Building
Story 1
Foundation Slab
Sewer Septic Tank
Water Well
Structure Type Wood Siding,HardiPlank Type,Stone
Schools
School District Marble Falls







