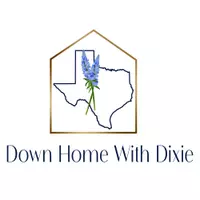103 S LAURELWOOD DRIVE DR S Austin, TX 78733
3 Beds
2 Baths
1,989 SqFt
UPDATED:
Key Details
Property Type Single Family Home
Sub Type Single Family Residence
Listing Status Active
Purchase Type For Sale
Square Footage 1,989 sqft
Price per Sqft $452
Subdivision Lake Ridge Estates Sec 3
MLS Listing ID 5933741
Bedrooms 3
Full Baths 2
HOA Y/N No
Originating Board actris
Year Built 1978
Tax Year 1996
Lot Size 0.420 Acres
Acres 0.4198
Lot Dimensions 82X216
Property Sub-Type Single Family Residence
Property Description
Location
State TX
County Travis
Rooms
Main Level Bedrooms 1
Interior
Interior Features Multiple Living Areas, Primary Bedroom on Main
Heating Central
Cooling Central Air
Flooring Carpet, Tile, Vinyl
Fireplaces Number 1
Fireplaces Type Family Room
Fireplace Y
Appliance Dishwasher, Free-Standing Range
Exterior
Exterior Feature None
Fence Privacy, Wood
Pool In Ground
Community Features None
Waterfront Description None
View None
Roof Type Composition
Accessibility None
Porch Deck
Total Parking Spaces 3
Private Pool Yes
Building
Lot Description Back Yard, Level, Trees-Large (Over 40 Ft)
Faces Northeast
Foundation Slab
Sewer Septic Tank
Water MUD
Level or Stories Two
Structure Type Frame
New Construction No
Schools
Elementary Schools Barton Creek
Middle Schools West Ridge
High Schools Westlake
School District Eanes Isd
Others
Restrictions Deed Restrictions
Ownership Fee-Simple
Acceptable Financing Cash, Conventional, FHA, Texas Vet, VA Loan
Tax Rate 1.495
Listing Terms Cash, Conventional, FHA, Texas Vet, VA Loan
Special Listing Condition Standard







