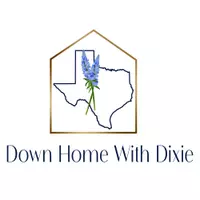418 The Hills Road Horseshoe Bay, TX 78657-0000
3 Beds
3 Baths
3,118 SqFt
UPDATED:
Key Details
Property Type Single Family Home
Sub Type Single Family Residence
Listing Status Active
Purchase Type For Sale
Square Footage 3,118 sqft
Price per Sqft $416
Subdivision The Hills
MLS Listing ID HLM172963
Style Custom
Bedrooms 3
Full Baths 3
Originating Board highland
Year Built 2001
Lot Size 4.420 Acres
Acres 4.42
Lot Dimensions 608 X 460 X 138 X 760
Property Sub-Type Single Family Residence
Property Description
Location
State TX
County Llano
Interior
Interior Features High Ceilings, Breakfast Bar, Granite Counters, Pantry, Recessed Lighting, Split Bedroom, Walk-In Closet(s), Wine Cellar, No Steps to Entry
Heating Central, Electric
Cooling Central Air
Flooring Tile, Vinyl
Fireplaces Type One, Gas Starter, Wood Burning Stove
Appliance Dishwasher, Double Oven, Dryer, Disposal, Microwave, Gas Range, Built-In Refrigerator, Washer, Washer Hookup, Electric Water Heater, Wall Oven
Exterior
Exterior Feature Rain Gutters
Parking Features 2 Car Attached Garage, Front Entry
Fence Partial
View Hill Country, Panoramic
Roof Type Composition
Building
Story 1
Foundation Slab
Sewer Septic Tank
Water Public
Structure Type Wood Siding,Stone,Stucco
Schools
School District Llano
Others
Virtual Tour https://www.tourfactory.com/idxr3199708







