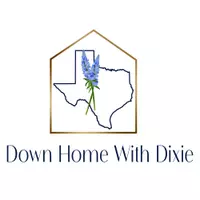1320 SERENITY DR Fischer, TX 78623
2 Beds
2 Baths
1,674 SqFt
UPDATED:
Key Details
Property Type Single Family Home
Sub Type Single Family Residence
Listing Status Active
Purchase Type For Sale
Square Footage 1,674 sqft
Price per Sqft $386
Subdivision Z Williamson Surv
MLS Listing ID 9606822
Style 1st Floor Entry
Bedrooms 2
Full Baths 2
HOA Y/N No
Originating Board actris
Year Built 2011
Tax Year 2024
Lot Size 3.935 Acres
Acres 3.935
Property Sub-Type Single Family Residence
Property Description
Experience French Country elegance in the heart of Central Texas. Nestled on 3.9+/- serene acres, this picturesque retreat offers sweeping Hill Country views, stunning sunsets, and glimpses of Canyon Lake in the distance.
With 1,674+/- sq. ft. of beautifully designed living space, this thoughtfully laid-out home blends timeless charm and modern comfort. Features include a durable standing seam metal roof, limestone exterior, and a partial wraparound porch perfect for peaceful mornings or golden-hour relaxation.
Inside, the open-concept floorplan features an inviting living area with a striking rock fireplace and a well-appointed kitchen with granite countertops. Two spacious bedrooms and two full baths are complemented by a versatile bonus room—ideal as a third bedroom, office, or studio. The main suite is a true retreat with a walk-in shower, private balcony, and incredible views.
Step outside to an expansive balcony designed for elevated entertainment or tranquil solitude. The surrounding landscape is enhanced by a charming stone patio, professional landscaping, and an abundance of native wildlife—creating a peaceful outdoor oasis.
A detached two-car carport includes a workshop/storage room with sink, power, and water softener. This flexible space could easily be enclosed for guest quarters or a short-term rental.
No deed restrictions reported in preliminary title search – Short Term Rentals Allowed!
Ideally situated just minutes from Canyon Lake, the picturesque Devil's Backbone, and the charming town of Wimberley—renowned for its boutique shops, art galleries, and local dining—this property offers a rare blend of privacy, accessibility, and outstanding investment potential.
Perfect for a full-time residence, weekend getaway, or income-producing rental.
All information deemed reliable but not guaranteed. Buyer to verify all details. Some photos digitally enhanced.
Location
State TX
County Comal
Rooms
Main Level Bedrooms 2
Interior
Interior Features Breakfast Bar, High Ceilings, Multiple Dining Areas, Primary Bedroom on Main, Granite Counters
Heating Central, Electric
Cooling Central Air
Flooring Carpet, Tile, Wood
Fireplaces Number 1
Fireplaces Type Living Room
Fireplace Y
Appliance Electric Cooktop
Exterior
Exterior Feature Balcony, Lighting
Fence Fenced, Livestock, Partial
Pool None
Community Features None
Utilities Available Electricity Connected
Waterfront Description None
View Canyon, Hill Country, Lake, Trees/Woods
Roof Type Metal
Accessibility None
Porch Front Porch, Rear Porch, Wrap Around
Total Parking Spaces 4
Private Pool No
Building
Lot Description Trees-Medium (20 Ft - 40 Ft)
Faces East
Foundation Slab
Sewer Septic Tank
Water Well
Level or Stories One
Structure Type HardiPlank Type,Masonry – Partial,Stone Veneer
New Construction No
Schools
Elementary Schools Mountain Valley
Middle Schools Mountain Valley Middle
High Schools Canyon Lake
School District Comal Isd
Others
Restrictions None
Ownership Fee-Simple
Acceptable Financing Cash, Conventional
Tax Rate 1.47373
Listing Terms Cash, Conventional
Special Listing Condition Standard
Virtual Tour https://portal.154photography.com/1320-Serenity/idx







