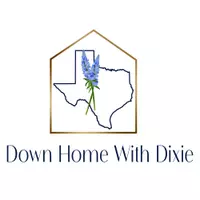468 Cedar Mountain DR Marble Falls, TX 78654
3 Beds
2.5 Baths
2,298 SqFt
UPDATED:
Key Details
Property Type Single Family Home
Sub Type Single Family Residence
Listing Status Active
Purchase Type For Sale
Square Footage 2,298 sqft
Price per Sqft $391
Subdivision Summit Springs
MLS Listing ID HLM172847
Style Contemporary
Bedrooms 3
Full Baths 2
Half Baths 1
HOA Fees $800/ann
Originating Board highland
Year Built 2021
Lot Size 2.250 Acres
Acres 2.25
Lot Dimensions 430' x 220'
Property Sub-Type Single Family Residence
Property Description
Location
State TX
County Burnet
Interior
Interior Features High Ceilings, Breakfast Bar, Cable Available, Granite Counters, Pantry, Recessed Lighting, Walk-In Closet(s), No Steps to Entry, Over 14ft Celing
Heating Central, Electric
Cooling Central Air
Flooring Stained Concrete
Fireplaces Type Two
Appliance Cooktop, Dishwasher, Double Oven, Disposal, Microwave, Gas Range, Wall Oven, Washer Hookup, Electric Water Heater
Exterior
Parking Features 2 Car Attached Garage, Garage Door Opener, Side Entry
Fence None
View Hill Country, Panoramic
Roof Type Metal
Building
Story 1
Foundation Slab
Sewer Septic Tank
Water Well
Structure Type Other,HardiPlank Type,Stone,Stucco
Schools
School District Marble Falls







