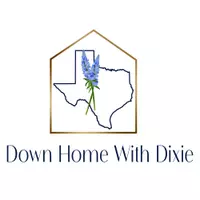8611 Davis Oaks TRL Austin, TX 78748
3 Beds
1 Bath
1,036 SqFt
UPDATED:
Key Details
Property Type Single Family Home
Sub Type Single Family Residence
Listing Status Active
Purchase Type For Sale
Square Footage 1,036 sqft
Price per Sqft $386
Subdivision Dittmar Crossing
MLS Listing ID 3157271
Bedrooms 3
Full Baths 1
HOA Fees $12/mo
HOA Y/N Yes
Originating Board actris
Year Built 2005
Annual Tax Amount $6,769
Tax Year 2024
Lot Size 3,615 Sqft
Acres 0.083
Lot Dimensions 40x90
Property Sub-Type Single Family Residence
Property Description
Location
State TX
County Travis
Rooms
Main Level Bedrooms 3
Interior
Interior Features Breakfast Bar, Ceiling Fan(s), Corian Counters, Eat-in Kitchen, Open Floorplan, Pantry, Primary Bedroom on Main, Recessed Lighting, Walk-In Closet(s)
Heating Central, Electric
Cooling Ceiling Fan(s), Central Air, Electric
Flooring Laminate, No Carpet, Tile
Fireplace Y
Appliance Dishwasher, Disposal, Dryer, Exhaust Fan, Microwave, Free-Standing Electric Range, Free-Standing Range, RNGHD, Free-Standing Refrigerator, Stainless Steel Appliance(s), Washer, Electric Water Heater
Exterior
Exterior Feature Gutters Full, Lighting
Garage Spaces 1.5
Fence Back Yard, Privacy, Wood
Pool None
Community Features Park, Playground, Pool, Sidewalks, Trail(s)
Utilities Available Electricity Connected, Natural Gas Available, Sewer Connected, Water Connected
Waterfront Description None
View None
Roof Type Asphalt,Shingle
Accessibility None
Porch Front Porch, Patio
Total Parking Spaces 3
Private Pool No
Building
Lot Description Back Yard, Level, Trees-Medium (20 Ft - 40 Ft)
Faces West
Foundation Slab
Sewer Public Sewer
Water Public
Level or Stories One
Structure Type Brick,Masonry – Partial
New Construction No
Schools
Elementary Schools Casey
Middle Schools Bedichek
High Schools Akins
School District Austin Isd
Others
HOA Fee Include Common Area Maintenance
Restrictions Deed Restrictions
Ownership Fee-Simple
Acceptable Financing Cash, Conventional, FHA, VA Loan
Tax Rate 1.9818
Listing Terms Cash, Conventional, FHA, VA Loan
Special Listing Condition Standard
Virtual Tour https://realestatephotography.bokomedia.com/sites/opmqbaz/unbranded







