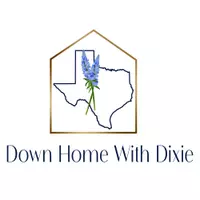112 Kendall Road Spicewood, TX 78669
4 Beds
3.5 Baths
2,792 SqFt
UPDATED:
Key Details
Property Type Single Family Home
Sub Type Single Family Residence
Listing Status Active
Purchase Type For Sale
Square Footage 2,792 sqft
Price per Sqft $232
Subdivision Windermere Oaks
MLS Listing ID HLM172377
Style Custom
Bedrooms 4
Full Baths 3
Half Baths 1
HOA Fees $650/ann
Year Built 2023
Lot Size 9,147 Sqft
Acres 0.21
Lot Dimensions 9029
Property Sub-Type Single Family Residence
Source highland
Property Description
Location
State TX
County Burnet
Interior
Interior Features Breakfast Bar, Walk-In Closet(s)
Heating Central
Cooling Central Air
Flooring Laminate, Tile
Fireplaces Type One
Appliance Dishwasher, Microwave, Gas Range, Washer Hookup
Exterior
Exterior Feature Sprinkler System
Parking Features Front Entry
Fence None
Pool Community
View Hill Country
Roof Type Composition
Building
Story 2
Foundation Slab
Sewer Other
Water MUD
Structure Type Other,HardiPlank Type,Stone
Schools
School District Marble Falls







