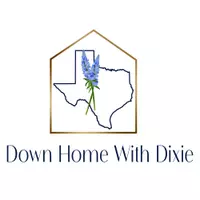330 Kendall RD Spicewood, TX 78669
4 Beds
3 Baths
2,634 SqFt
UPDATED:
Key Details
Property Type Single Family Home
Sub Type Single Family Residence
Listing Status Active
Purchase Type For Sale
Square Footage 2,634 sqft
Price per Sqft $298
Subdivision Windermere Oaks
MLS Listing ID HLM172022
Bedrooms 4
Full Baths 3
Year Built 2023
Lot Size 0.330 Acres
Acres 0.33
Lot Dimensions 1x1
Property Sub-Type Single Family Residence
Source highland
Property Description
Location
State TX
County Burnet
Interior
Interior Features Cable Available, Pantry, Quartz Countertops
Heating Central, Electric
Cooling Central Air
Flooring Hardwood, Stone, Tile
Fireplaces Type One, Other
Appliance Dishwasher, Disposal, Microwave, Electric Range
Exterior
Exterior Feature Balcony, Rain Gutters
Parking Features 2 Car Attached Garage
Fence Perimeter
Building
Story 2
Foundation Slab
Sewer Other
Water Private
Structure Type Other,HardiPlank Type,Stone
Schools
School District Marble Falls







